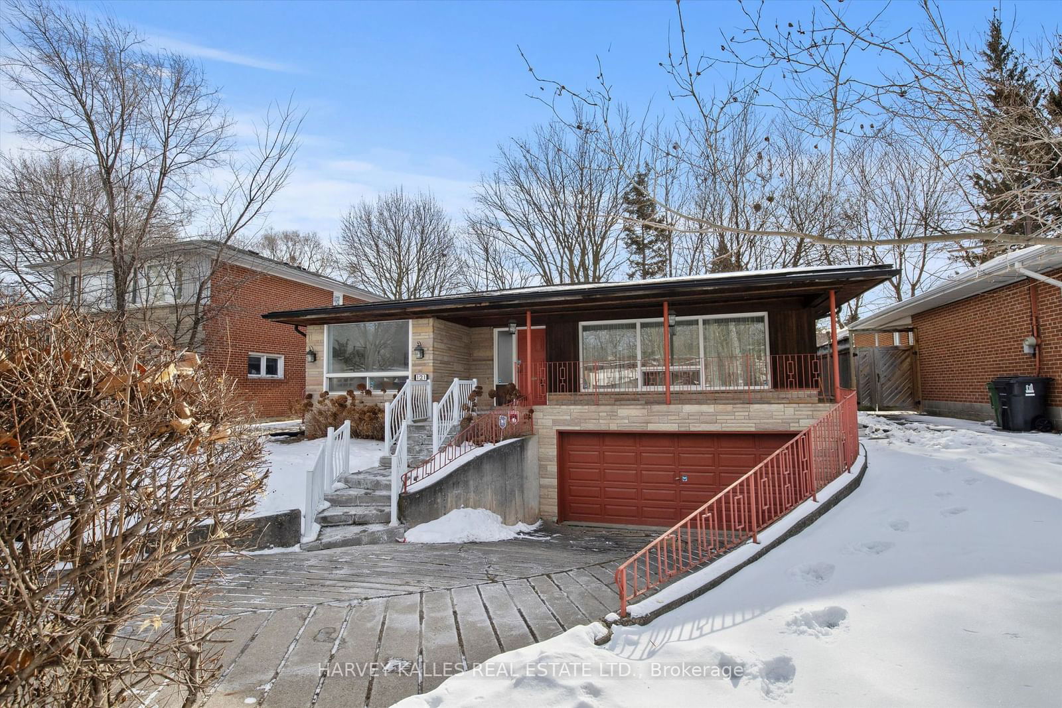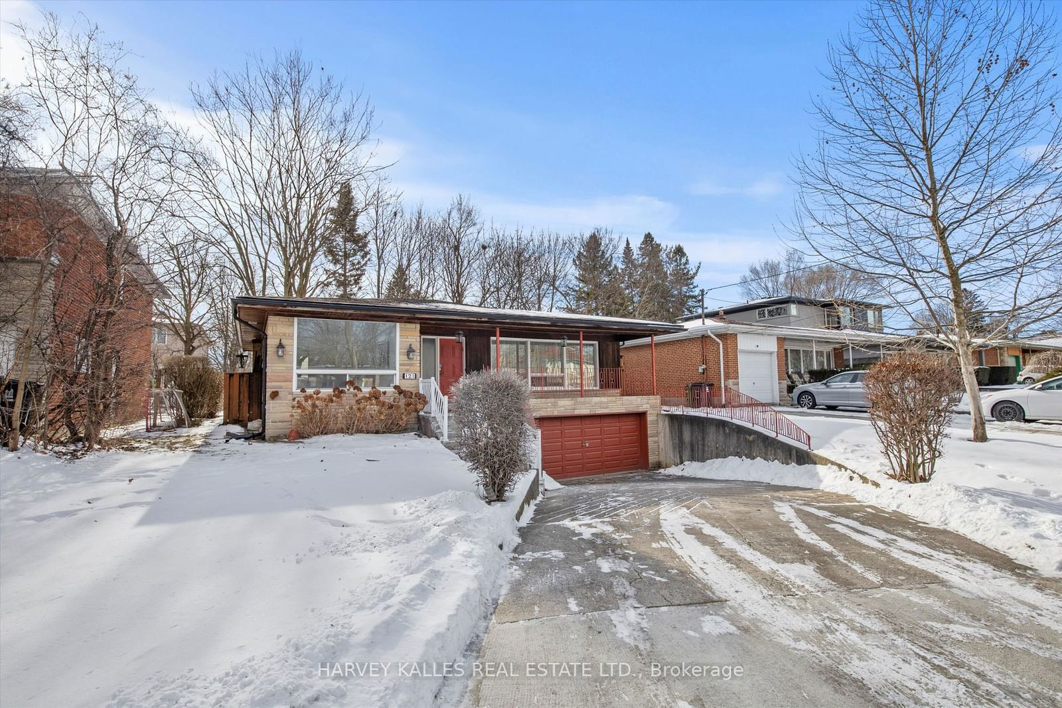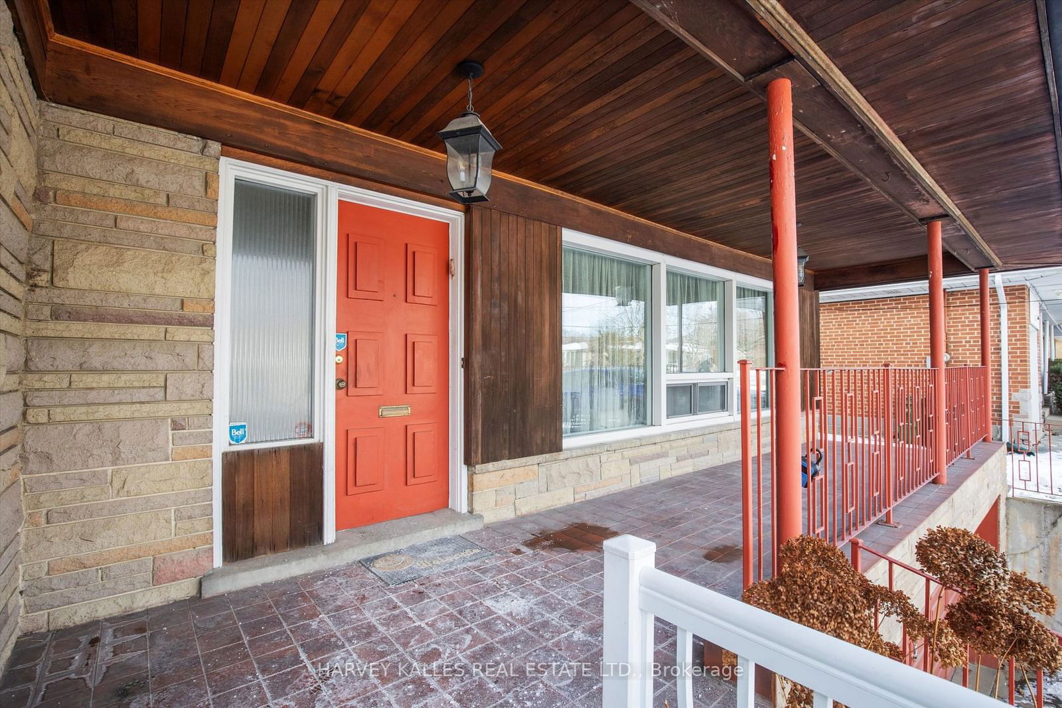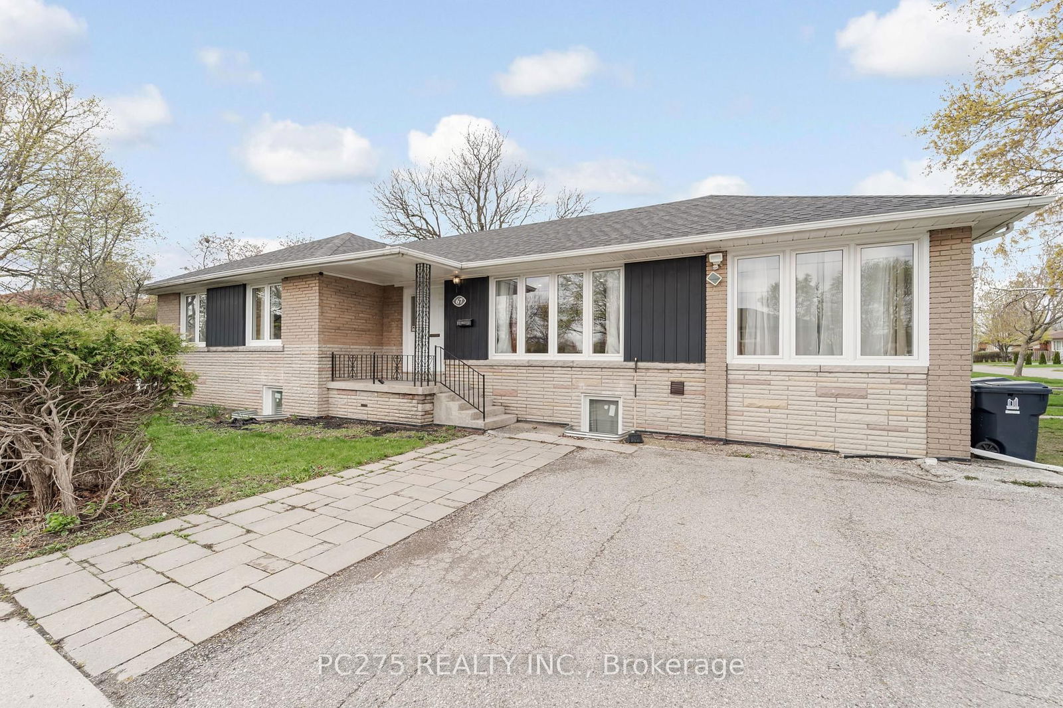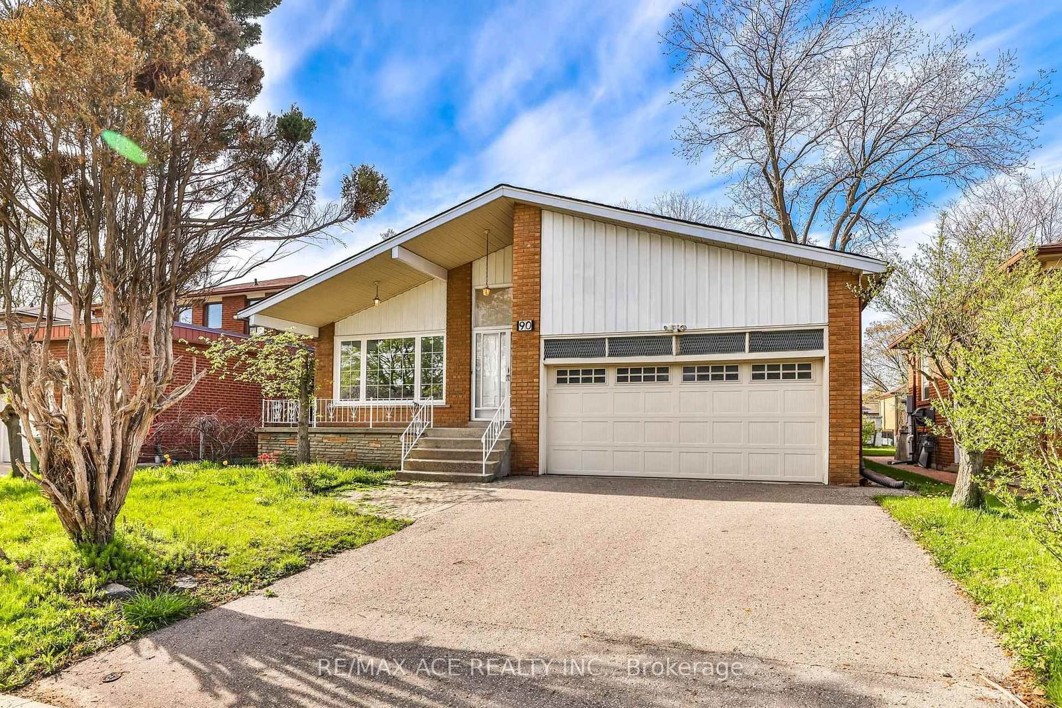Overview
-
Property Type
Detached, Backsplit 3
-
Bedrooms
4 + 1
-
Bathrooms
3
-
Basement
Fin W/O
-
Kitchen
1
-
Total Parking
4 (2 Built-In Garage)
-
Lot Size
115x52 (Feet)
-
Taxes
$6,137.18 (2024)
-
Type
Freehold
Property description for 121 Hove Street, Toronto, Bathurst Manor, M3H 4Z5
Estimated price
Local Real Estate Price Trends
Active listings
Average Selling Price of a Detached
April 2025
$1,532,700
Last 3 Months
$1,607,567
Last 12 Months
$1,562,703
April 2024
$1,822,634
Last 3 Months LY
$1,699,005
Last 12 Months LY
$1,680,424
Change
Change
Change
Historical Average Selling Price of a Detached in Bathurst Manor
Average Selling Price
3 years ago
$1,690,502
Average Selling Price
5 years ago
$1,342,980
Average Selling Price
10 years ago
$919,472
Change
Change
Change
How many days Detached takes to sell (DOM)
April 2025
26
Last 3 Months
27
Last 12 Months
22
April 2024
18
Last 3 Months LY
18
Last 12 Months LY
18
Change
Change
Change
Average Selling price
Mortgage Calculator
This data is for informational purposes only.
|
Mortgage Payment per month |
|
|
Principal Amount |
Interest |
|
Total Payable |
Amortization |
Closing Cost Calculator
This data is for informational purposes only.
* A down payment of less than 20% is permitted only for first-time home buyers purchasing their principal residence. The minimum down payment required is 5% for the portion of the purchase price up to $500,000, and 10% for the portion between $500,000 and $1,500,000. For properties priced over $1,500,000, a minimum down payment of 20% is required.

